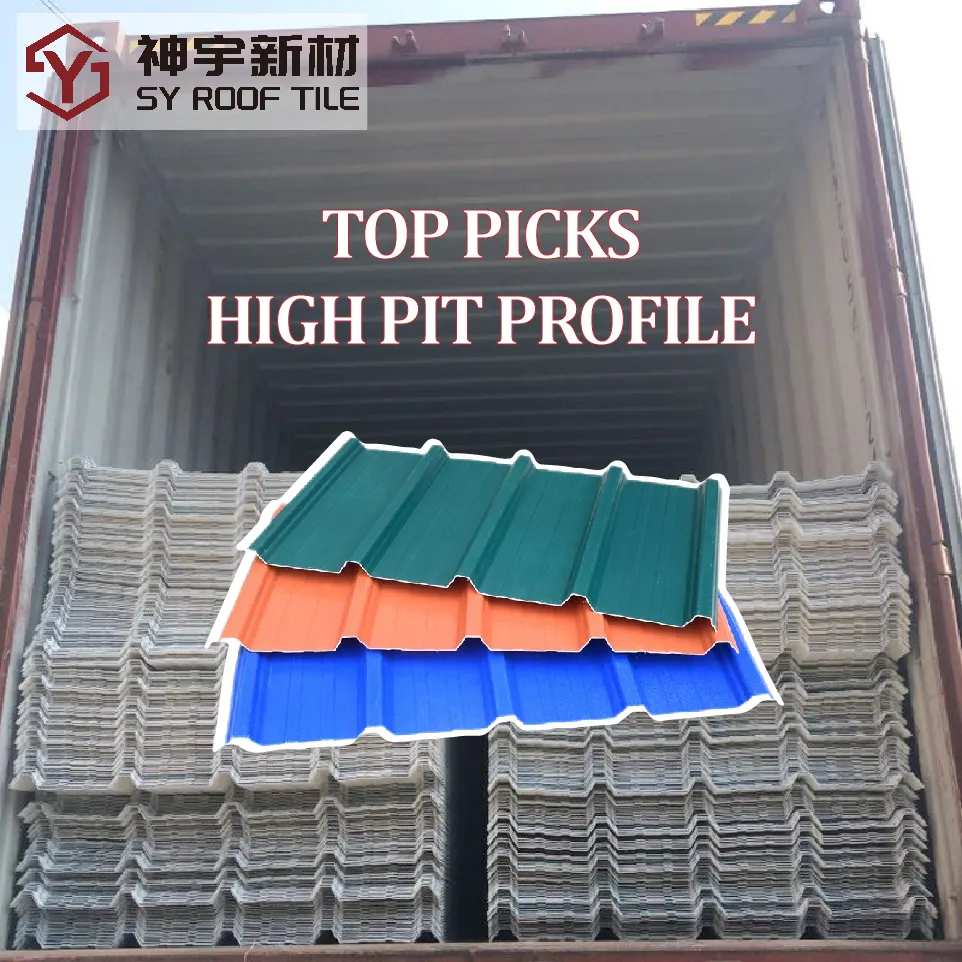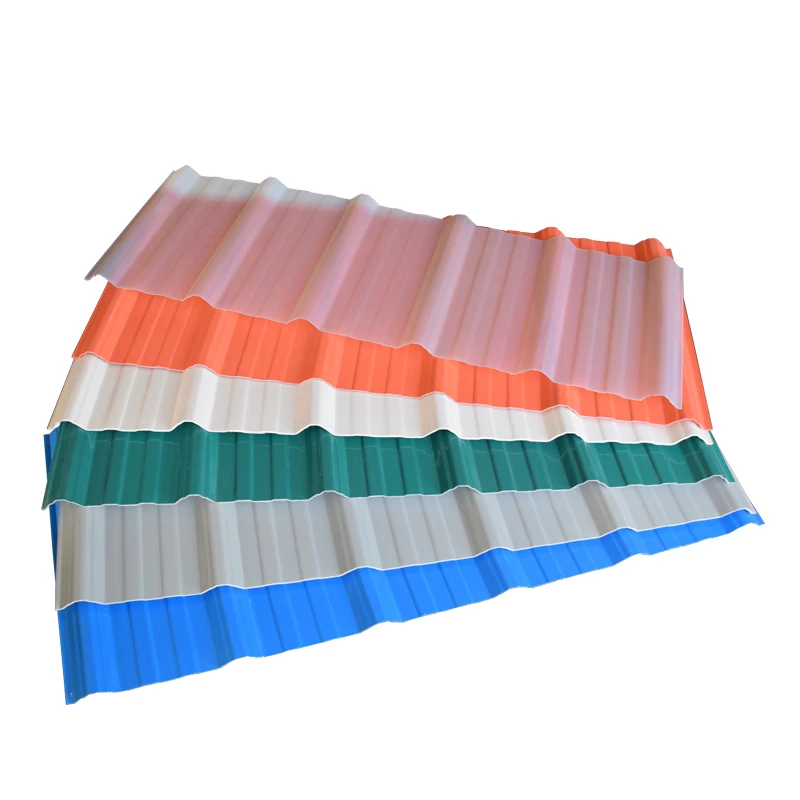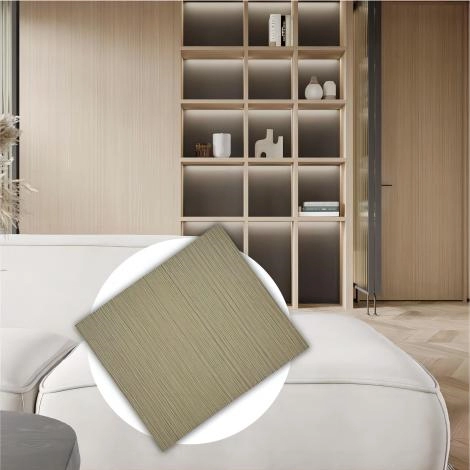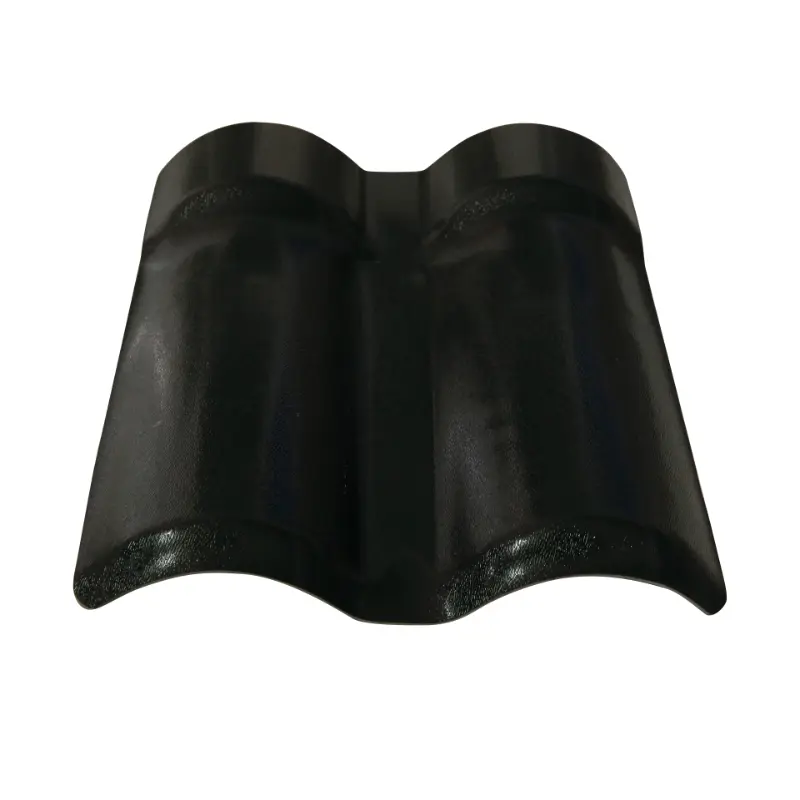Synthetic Roof Tile Installation: Avoiding 7 Critical Dimension Mistakes
 Apr 03,2025
Apr 03,2025

 Shenyu
Shenyu
ASA Synthetic resin roof tiles are becoming a popular choice for modern architecture due to their lightweight, corrosion resistance, and aesthetic appeal. However, many homeowners and construction teams have encountered problems with these key dimensions - resulting in water leaks or tiles being blown off in strong winds. Based on 20 years of installation experience, ShenYu ROOF has identified the 7 most critical dimensions for proper synthetic tile installation.
Why These Dimensions Matter
- Errors exceeding 5mm can lead to structural issues
- 80% of leakage problems stem from incorrect overlapping
- Proper spacing can extend tile lifespan by over 10 years
1. Purlin Spacing: The Roof's Support System
Installation standards:
- Moderate climates: 550-600mm
- Snow/typhoon-prone areas: 450-500mm
- Absolute maximum: Do not exceed 660mm
Professional advice: Use laser levels to ensure perfect alignment - visual estimation often leads to significant errors.
2. Tile Overlap: The First Line of Waterproofing
Precise dimensions:
- Side overlap ≥80mm (≥100mm for extreme weather)
- End overlap 150mm (200mm for slopes under 30°)
Common mistake: Some installers reduce overlap to 50mm to save materials, leading to leaks during heavy rain.
3. Eave Overhang: Balancing Function and Aesthetics
Optimal proportions:
- Best visual effect: 70-80mm
- Minimum functional requirement: ≥50mm
- Dangerous threshold: Over 150mm
Drainage test: After installation, simulate heavy rain with a hose to verify water flows clear of walls.
4. Fastening Technique: Critical Installation Details
Essential requirements:
- Drilling position: Center of peak (within 2mm tolerance)
- Tightness: Gasket should be just compressed (overtightening causes stress concentration)
- Materials: 304 stainless steel nails with EPDM washers (standard nails rust within 3 years)
5. Expansion Gaps: Accommodating Thermal Movement
Seasonal adjustments:
- Winter installation: Use upper limit of 5mm
- Summer installation: Use lower limit of 3mm
- Special areas: Allow 15mm at wall junctions
6. Ridge Treatment: Final Wind and Water Barrier
Reinforcement methods:
- Apply double-layer waterproofing tape
- Additional fastening every 400mm (typhoon zones)
- 45° angled cuts at ridge ends
7. Precision Cutting: Determining Final Quality
Cutting specifications:
- Use specialized alloy blades (minimum 60 teeth)
- Immediately sand cut edges after cutting
- Angle grinders are strictly prohibited
 +86 13924808361
+86 13924808361 sales01@syrooftile.com
sales01@syrooftile.com



 Home
Home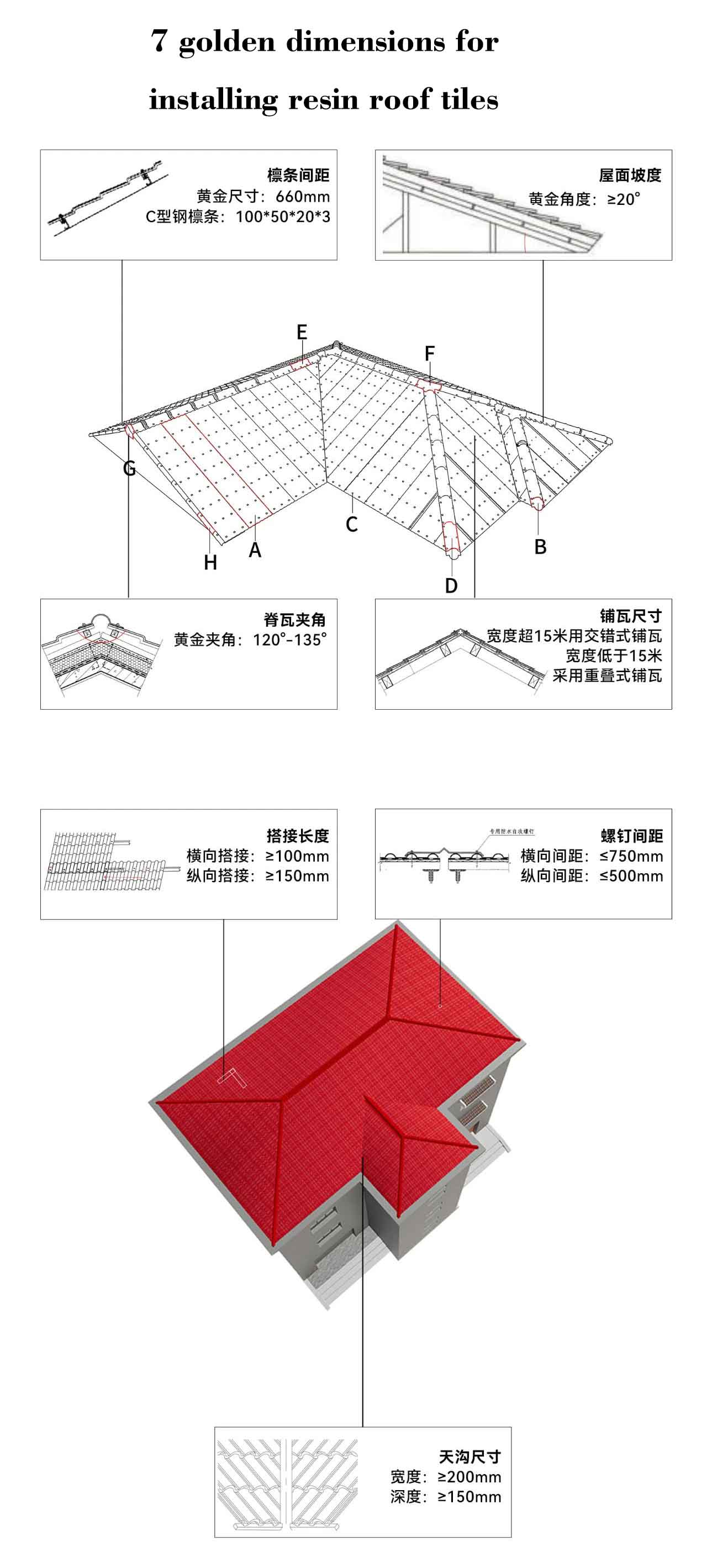
 The Ultimate Guide to ASA Synthetic Resin Roof Tile: Your Ideal Roofing Solution
The Ultimate Guide to ASA Synthetic Resin Roof Tile: Your Ideal Roofing Solution 


